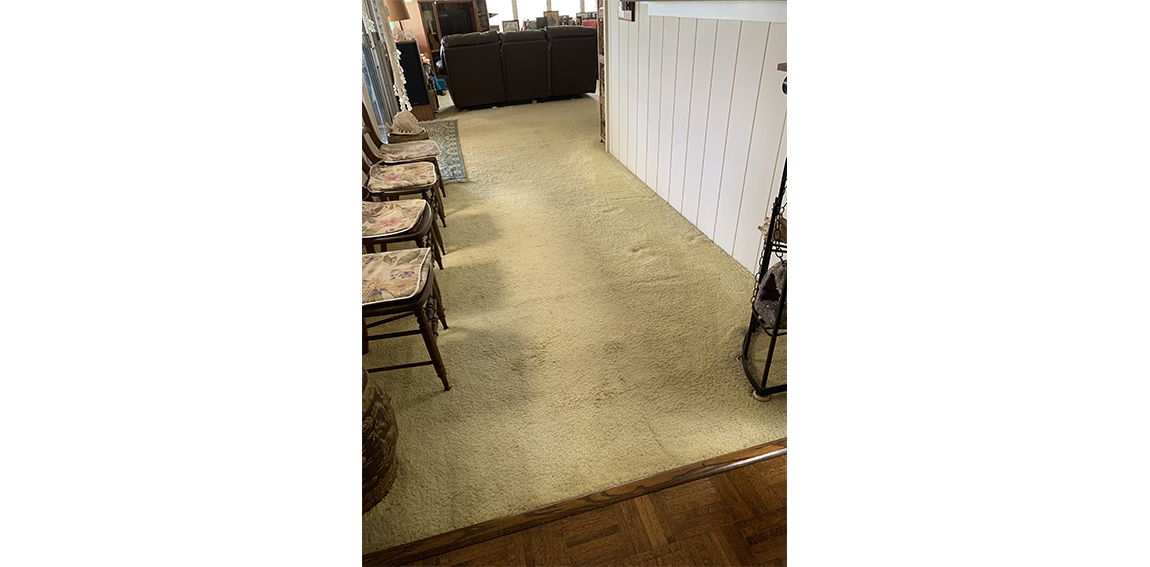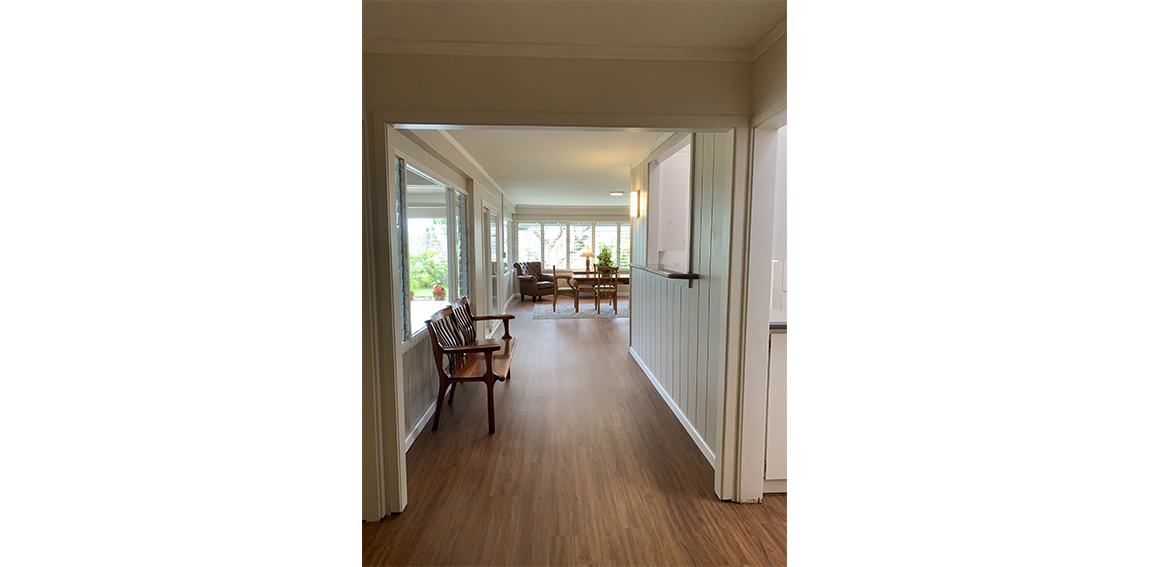In 2007, I bought a property two miles from my home because I wanted a project to keep me busy between craft fairs, wood shows and commission work. This town home was perfect in every way. The kitchen was too compressed and the bathroom needed an update. I gutted the bathroom and kitchen down to the studs. For the kitchen, I added a pass through, new lighting, but most importantly new cabinets. It occurred to me that a small space would be an ideal location to create the richness that would elevate the kitchen to a work of art. I made the new cabinets from curly mango wood, which can have subtle threads of salmon-colored hues. To pull this hint of color from the mango, I added exotic Bubinga inlay to the faces of every cabinet door. I created Bubinga casings around the pass-through opening created to the living room. Next, I painted all walls a soft neutral shade of beige. Since, I planned to replace the flooring with engineered hardwood, the painting was easy without the need for a drop cloth. Once the downstairs was complete, I enclosed the staircase and added white trim for the storage created below and painted the walnut staircase an Alabaster white. Upstairs, the bathroom was gutted and the window was replaced for better lighting behind the new vanity, mirror and accent light. The tub was replaced with a walk-in shower of Carrara marble. For this addition, I hired a master tiler who worked for days to transform the bathroom walls and floor. The rest of the home was the same task- oriented work of any woodworking effort, in that everything had to be perfect. The creak in the wooden floor in one of the bedrooms was resolved by removing some of the floor to get to the subfloor and re-establish a base that was then level with the floor and quiet. Outside, I added tile to the outside steps and entry way. This lovely home was ready for beautiful furniture and art in every room. I rented the property for a few years. When I sold the home, it sold quickly. After all my efforts, I was upset by the amount of money my real estate agent charged me, since she hadn’t done anything to create this gem. On that day, I decided I would work to get a real estate license. The mindset was that I could save money on the sale of the next fun home project.
I did get the real estate license in January of 2014. It wasn’t until then that I learned, brokerages expected me to “sell..sell..sell”. “Don’t do any repairs or improvements, since you are not licensed contractor.” What a pickle I got myself into! Within three weeks of my training with a large national brokerage, I was already focused on my dreams. I wanted to make homes beautiful with furniture, art and hard work. Three years they said was the amount of training required to sit for the broker’s exam. Once a broker, you can create your own brokerage. In February of 2014, I decided the name of my brokerage would be CB Island Homes. It was easy to claim that trade name from the State of Hawaii. In 2017, I earned my broker’s license and in January of 2019, CB Island Homes LLC became a real estate brokerage in Hawaii.
These days, I don’t have to purchase a home to create beautiful interiors. Many of my sellers are happy to have their homes transformed into a showpiece. For me, it is thrilling to create new pieces of furniture for a specific property to reveal the structural elements unique to a home. In that regard, while most agents are interested in a paycheck, I am interested in dressing up a home. After all, artists always see things we have to reveal. It is thrilling to have the permission to create a lovely space for the world to see. Some projects definitely require months to finish.
The photos shown here are from an elderly friend’s house. When he moved to a retirement home, the family asked me to get the house ready for the market. That was the beginning of a great project. We started with the flooring. The carpet we removed from the hallway and TV room was over 50 years old. I promised the installers that I would get the carpet out of there to help prep the floor for the luxury vinyl. I wore my Hazmat suit, gloves and full face shield to get the disintegrating “pad” under the carpet out of there! Once that mess was removed, the masons came and busted up the terrazzo tile that had been underneath the carpet pad. From the photos, you might note that the TV room was originally an outside lanai and was a step down from the sliding glass door. The masons removed the sliding door and raised the floor to the height of the existing slab in the living room. At that point, the entire floor throughout the house was level. With the sliding glass door removed, the opening needed a header. I ordered a glulam beam and the masons jacked it into position and added the posts. I added a few more studs and drywall, and trim for the opening. Once the luxury vinyl floor was added, the room was completely transformed and ready for furniture.
Another example from that house was the creation of the towel bars and lighting in the main bathroom. There was a shallow wall cabinet to the right of the vanity. In looking around the room, I wondered where you might hang a towel bar. The wall beside the toilet would be awkward and ill-advised since the copper lines in that wall fed the shower. Behind the toilet were copper pipes to the adjoining bathroom. The closet then became the most logical choice. First, I removed the toilet, vanity, mirror and tile on the floor. The doors and shelves to the cabinet were discarded, as well as the original mirror and vanity. While I had bare walls, I asked an electrician to give me a light above the space for the towel bars. Once completed, it was just a matter of adding tongue and groove 1” x 4” boards for a clean more contemporary look. The vanity space was then updated as well.
This house had twelve offers after the first open house and sold above the asking price. As an added bonus, the new owners are now good friends. It is fun to glance around the room when I am there. In the same vain, they have continued improving that home, especially the gardens. It is such a great house.




